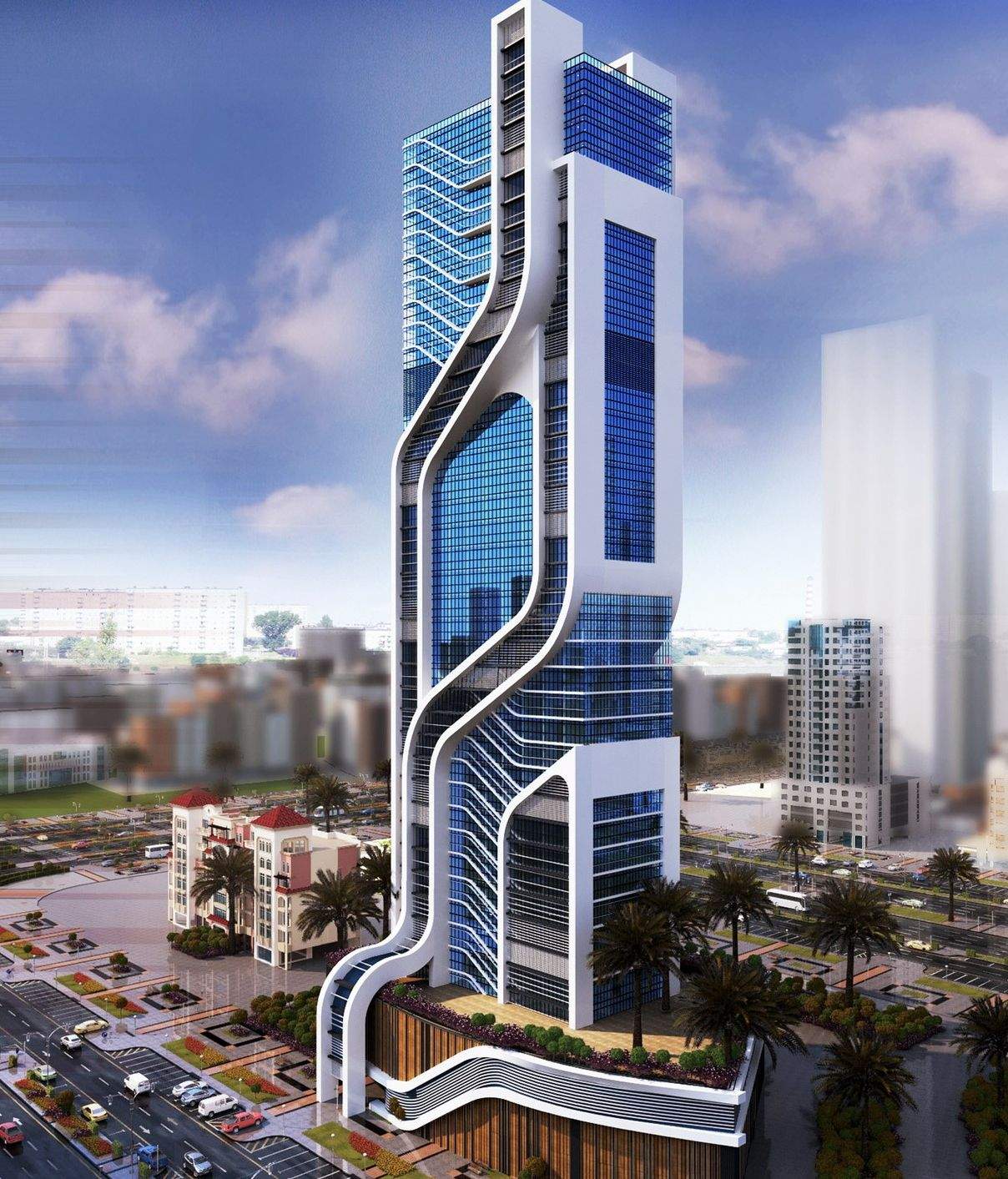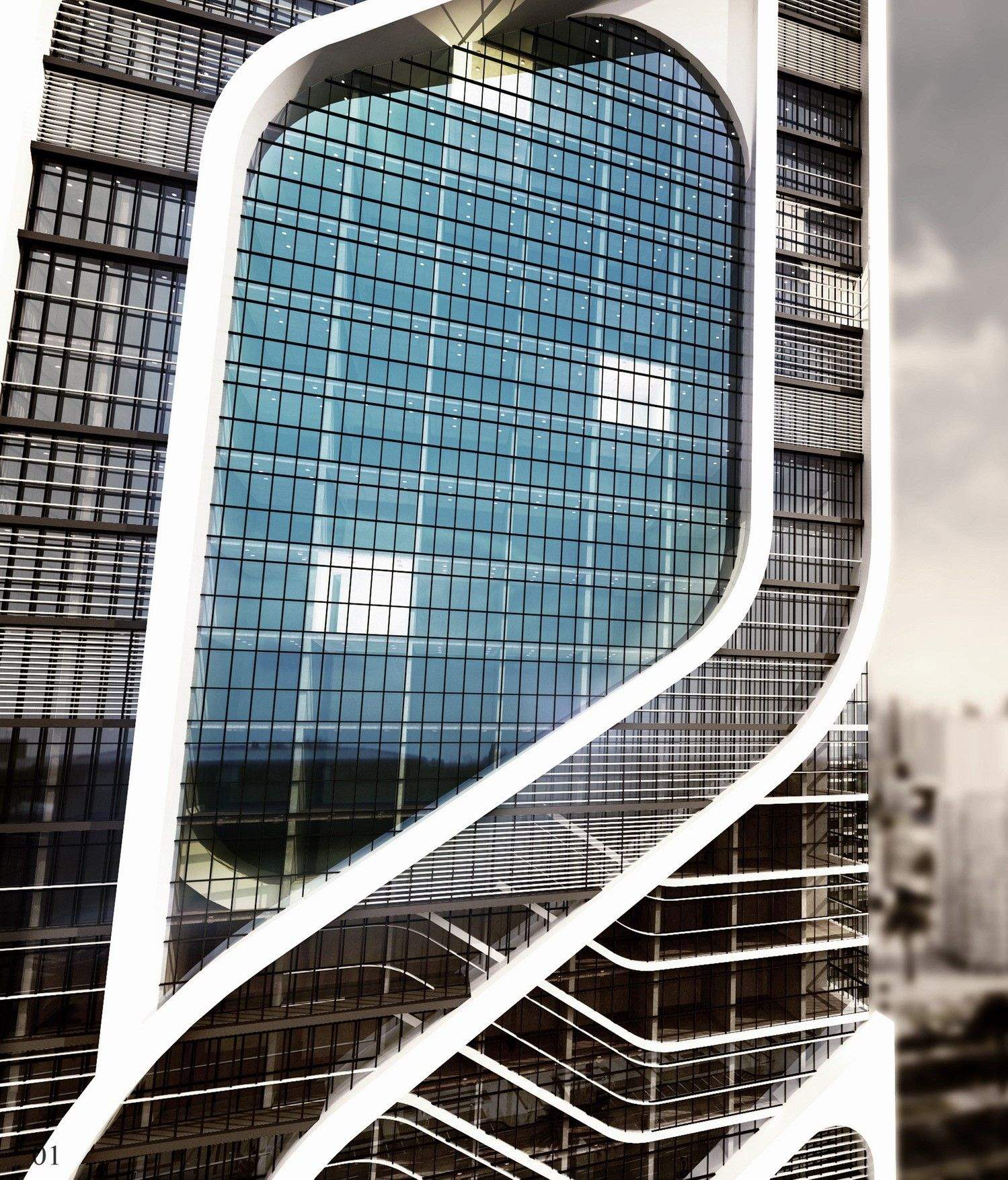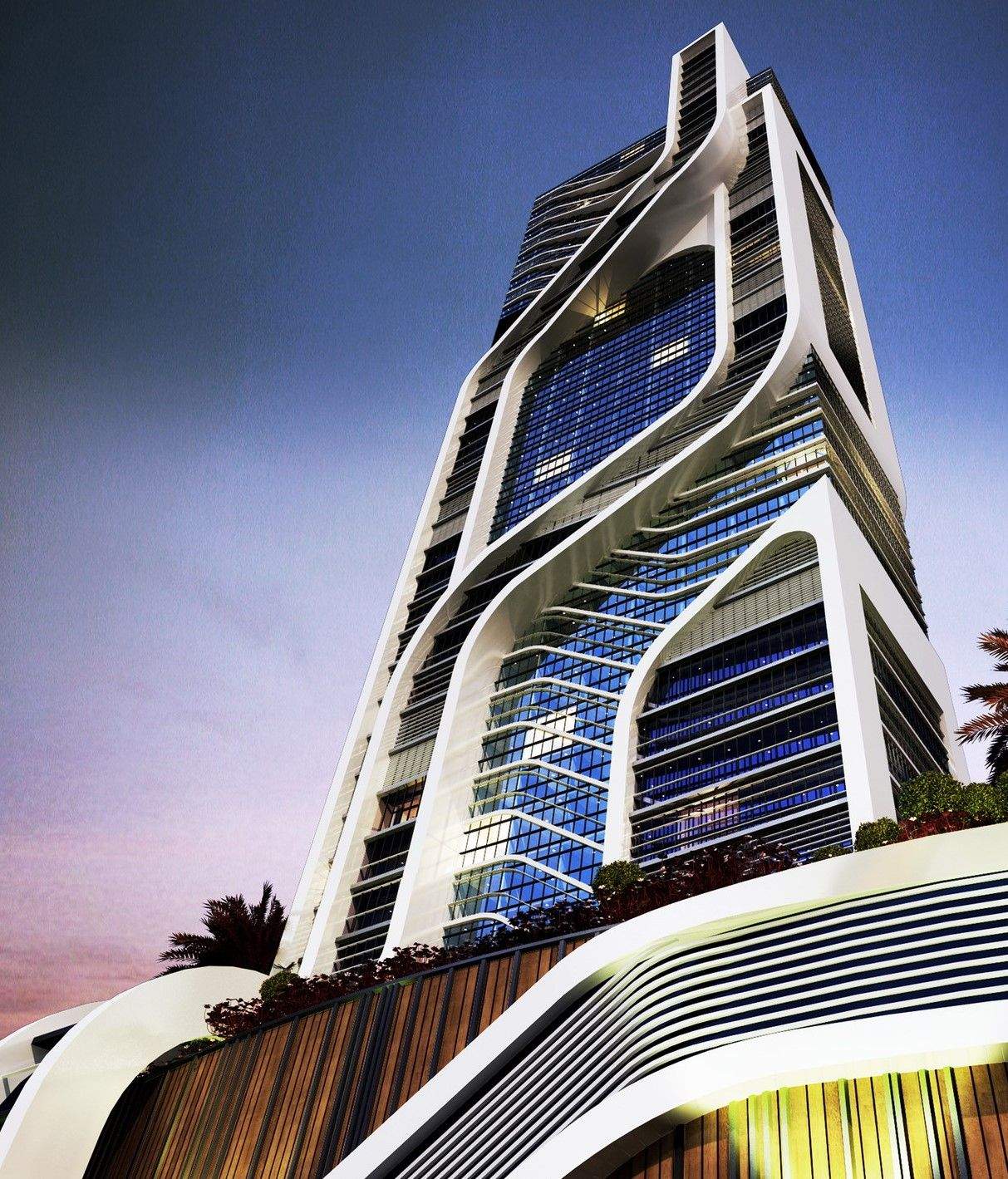Project overview
Al Sofouh Tower G+40 (Residential, Mixed-use)
Contribution
Working on the schematic design package provided to the client as a part of a team reporting to the senior architect as well as attending authority & client meetings to obtain the required approvals.
Details
Size | 60,000 SQ.M |
Client | Al Zarooni Group |
Date | 2016 |
Status of the project | On-Hold |
Location | Dubai, UAE |
Role | Junior Archiect |
Direct scope | Schematic Design |



